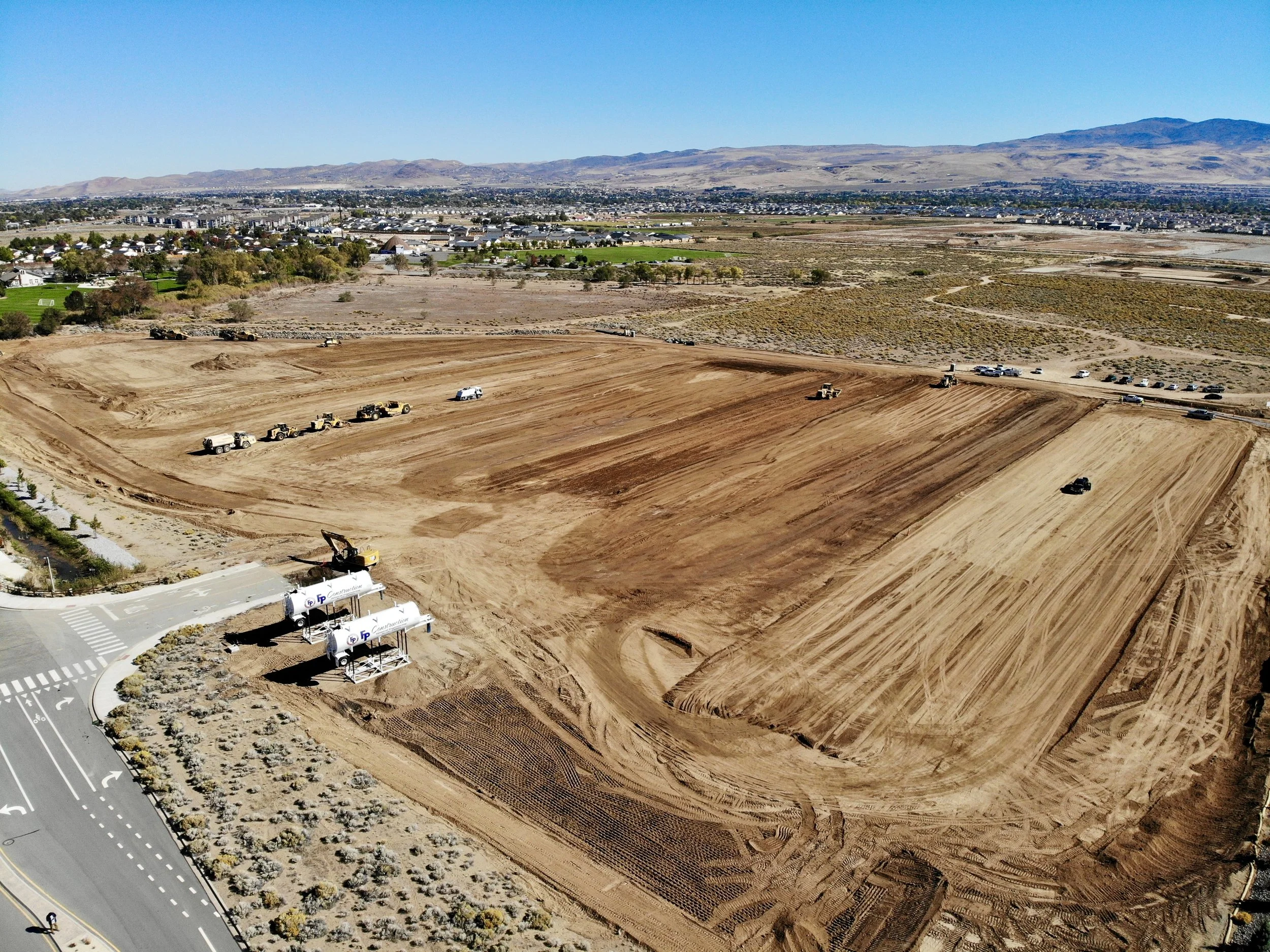
Kiley Ranch Industrial Flexes
Sparks, NV
Kiley HCS NV LLC
Client:
6900 David Allen Pkwy. Sparks, NV
Location:
Under Construction
Completion:
Pinecrest Construction is proud to introduce the future of flexible industrial space at Kiley Ranch—a dynamic 18-acre site designed for growth and innovation. Phase 1 of the development will feature three state-of-the-art concrete tilt-up buildings: two structures that will stand 28 feet tall and span 23,750 square feet each, and a third building that will reach 34 feet in height with an impressive 67,500 square feet of space. In addition, four fully prepped pads will be ready for future expansion.
Each building will be thoughtfully designed to accommodate up to 10 individual units, complete with storefronts, electrical and low-voltage infrastructure. Architectural elements such as trellises, spandrel glass panels, and a distinctive paint scheme will give the project a modern, cohesive aesthetic.
This development will highlight Pinecrest Construction's expertise in managing large-scale sites and executing complex tilt-up schedules—all within a fast-paced timeline. Kiley Ranch Flex Space will be a testament to our commitment to quality, efficiency, and forward-thinking design.








